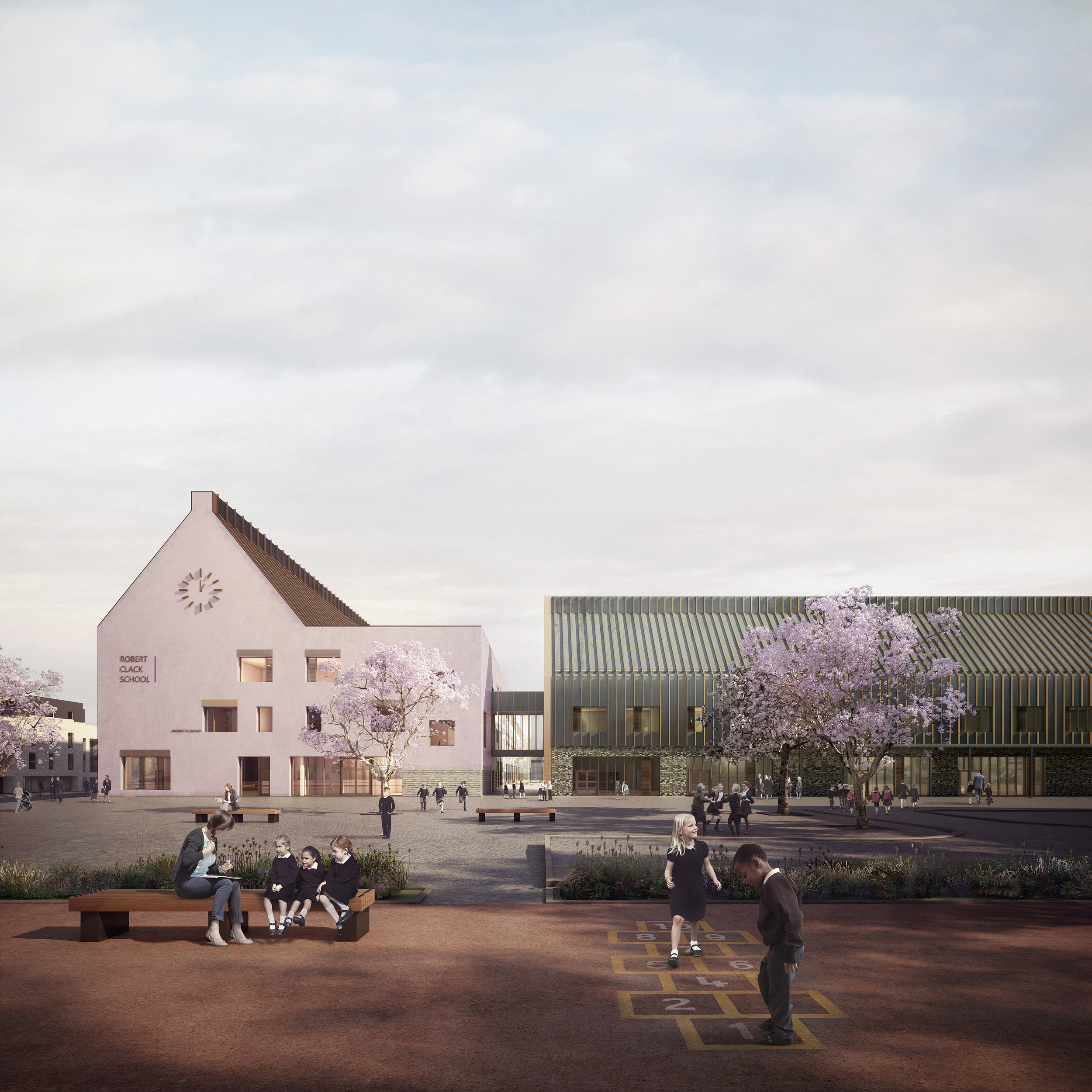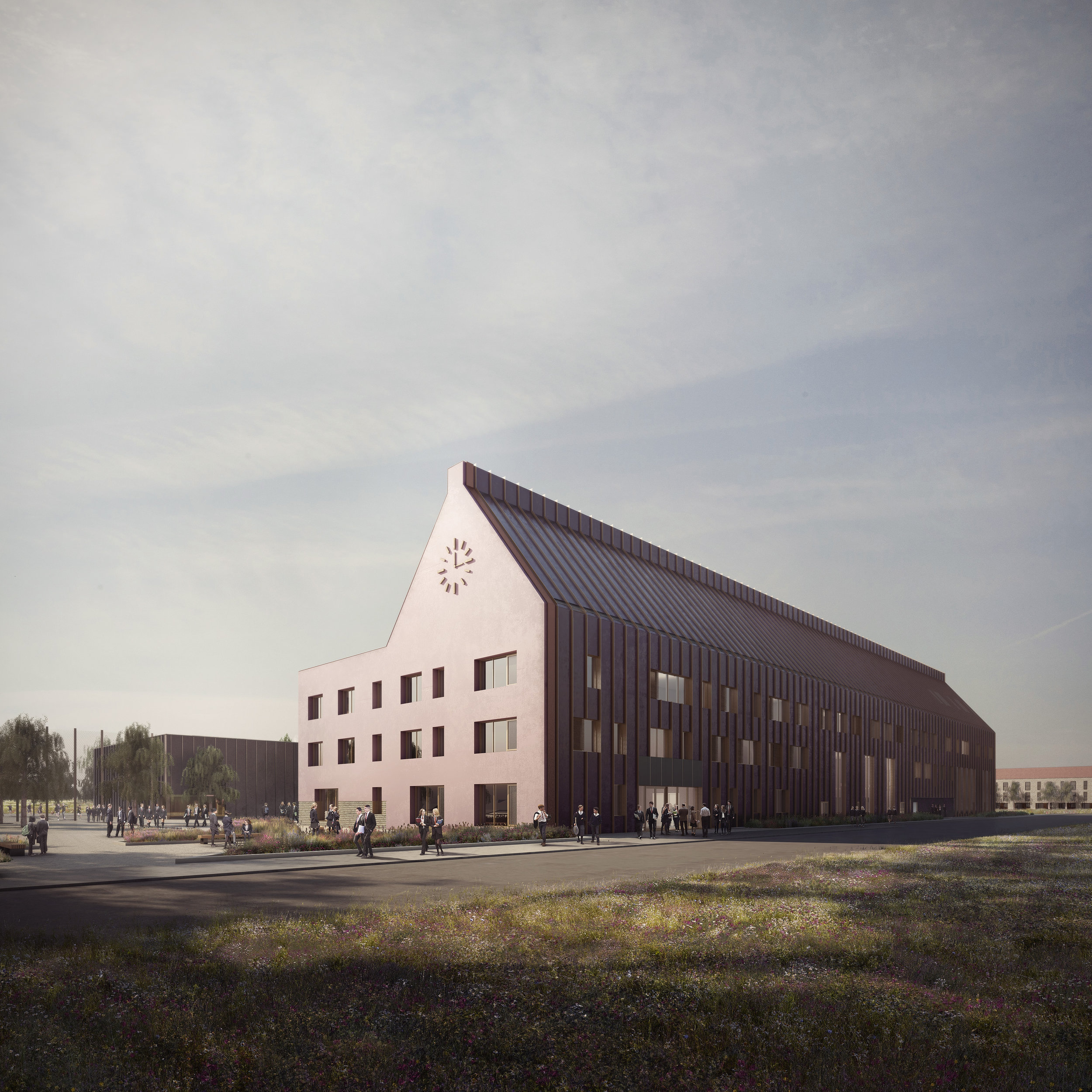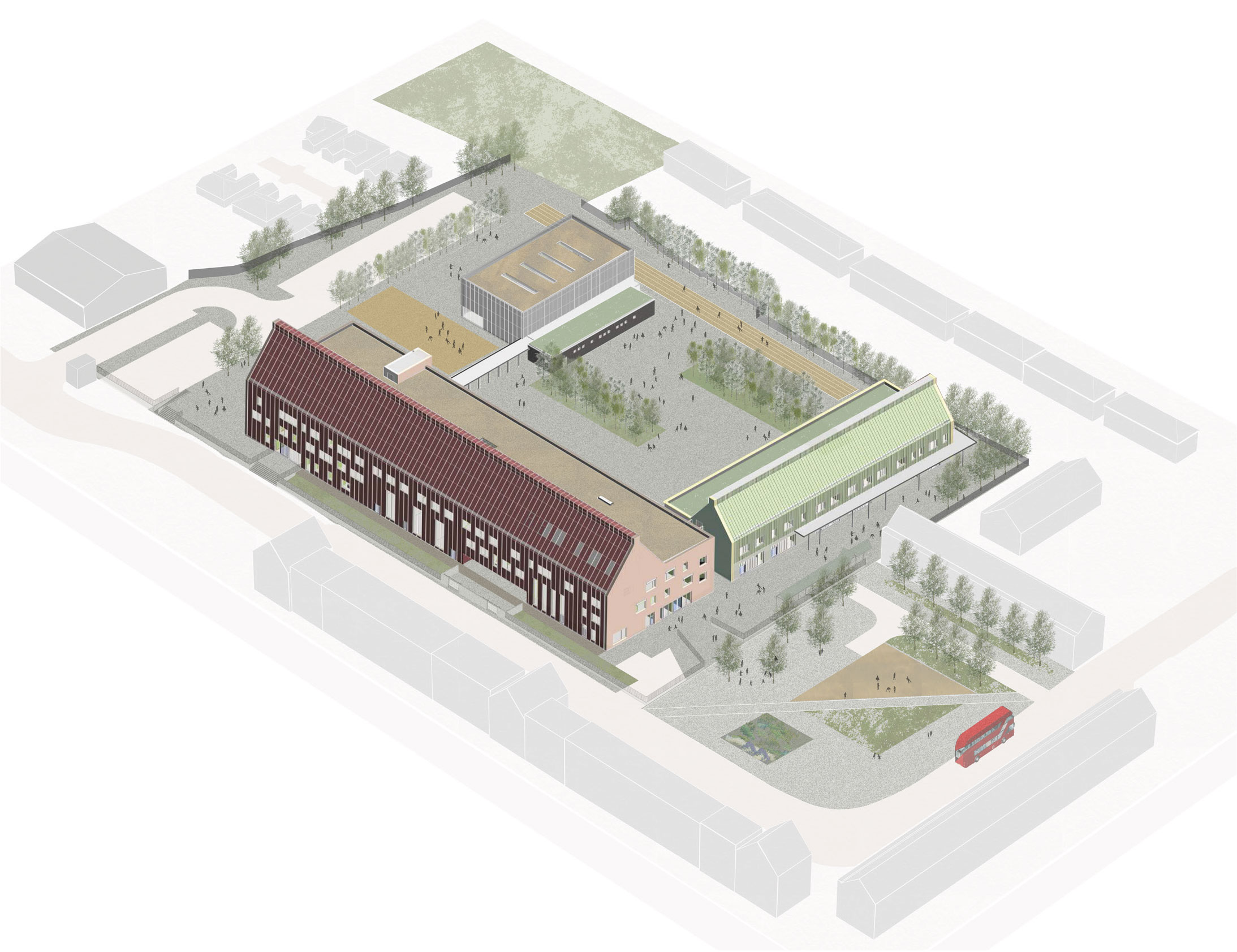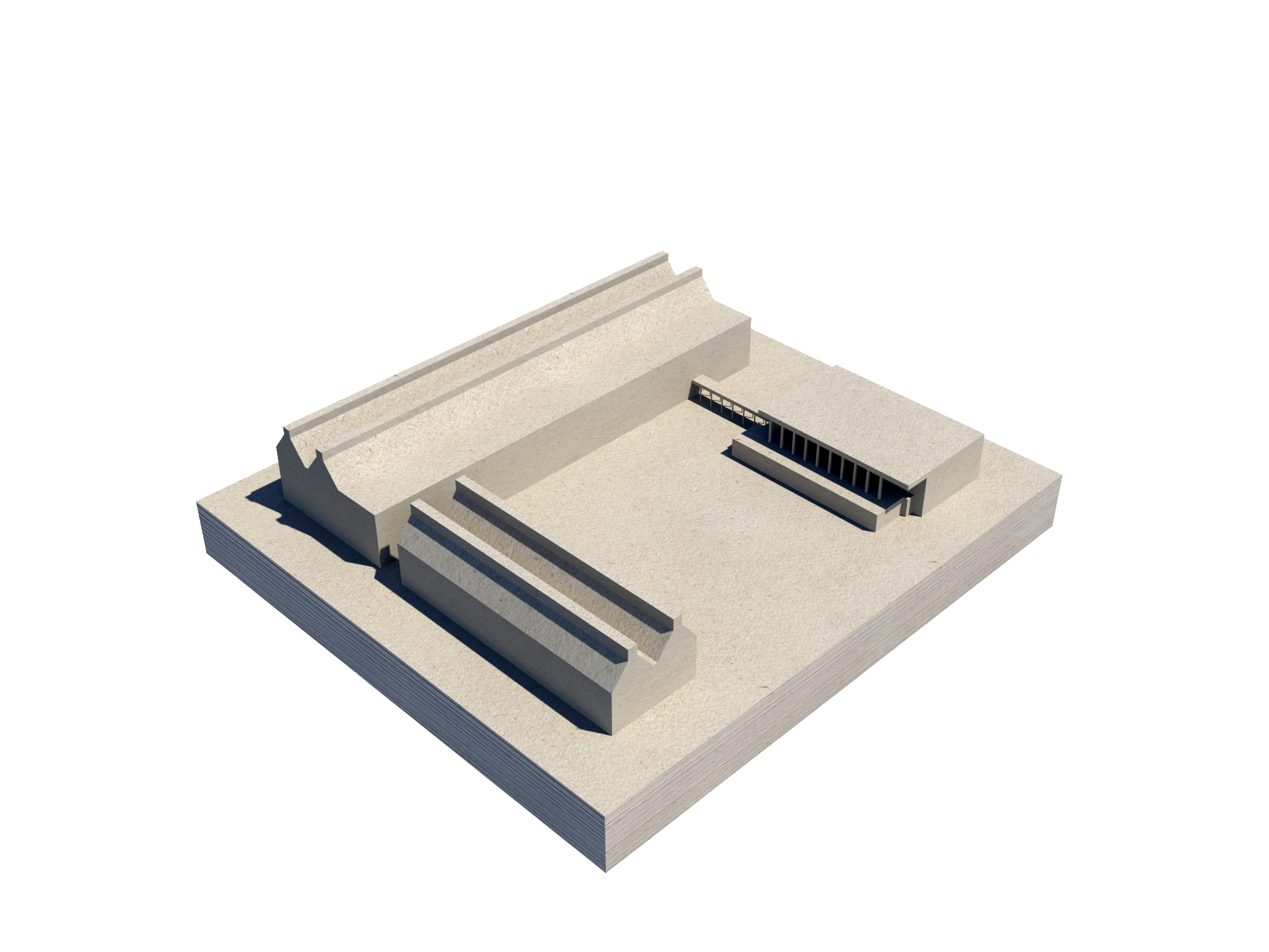




Artist impression towards the Little House
Client: London Borough of Barking and Dagenham
Project manager: Mid Group
Structural engineer: Price & Myers
Civil engineering: Price & Myers
Building services engineer: Method Consulting
Visualisation: Forbes Massi
Assignment: CLTH
