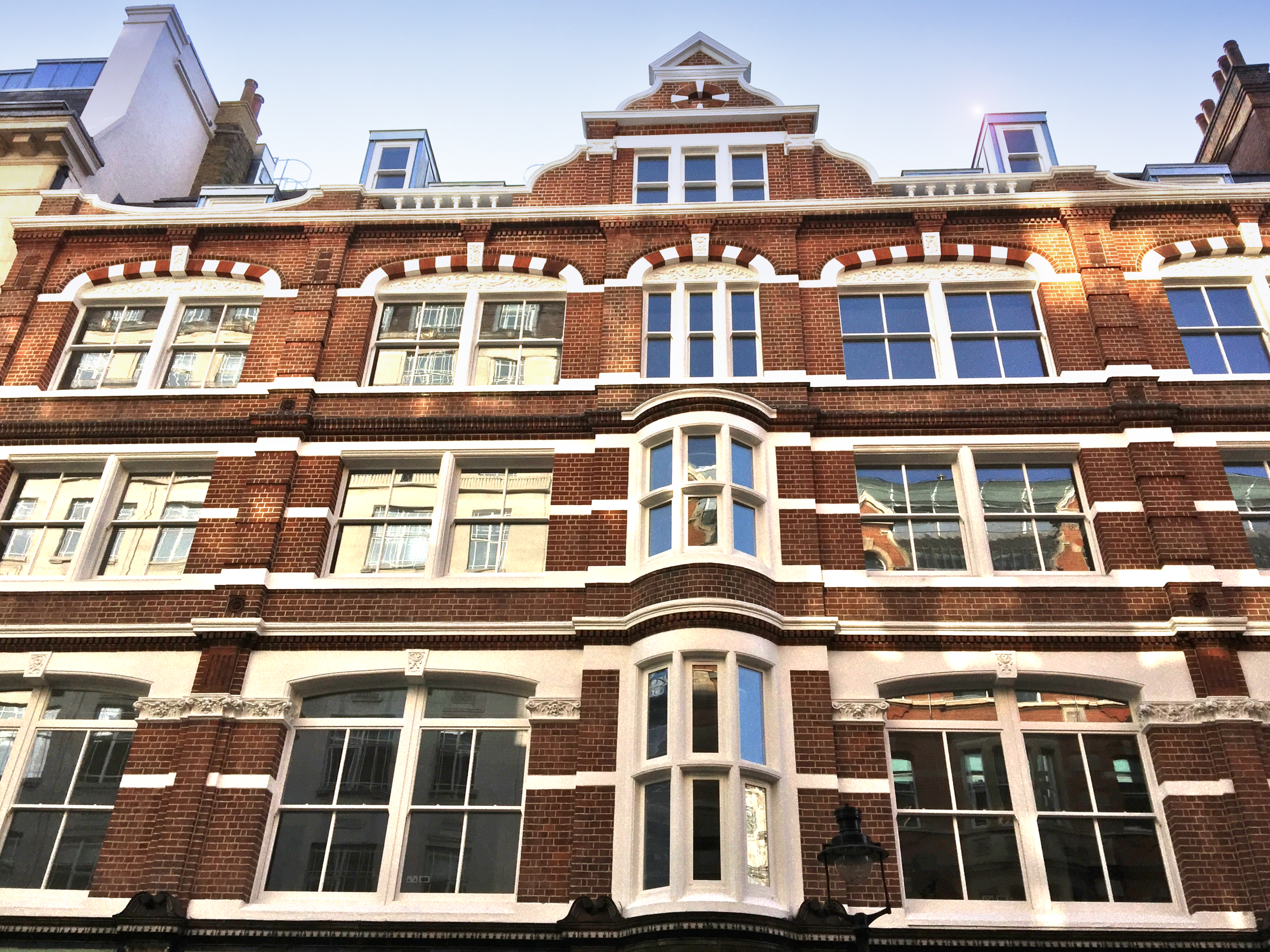
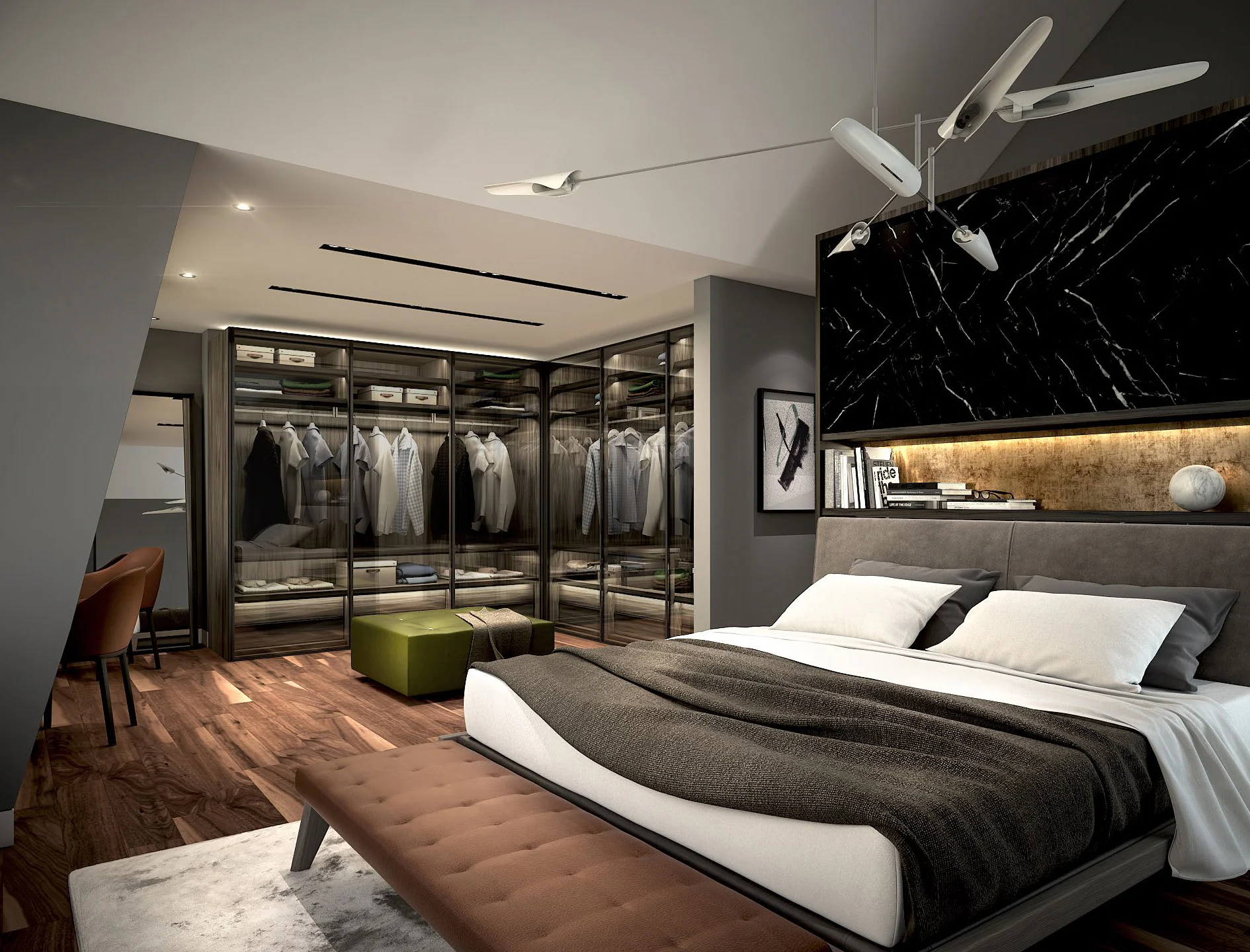


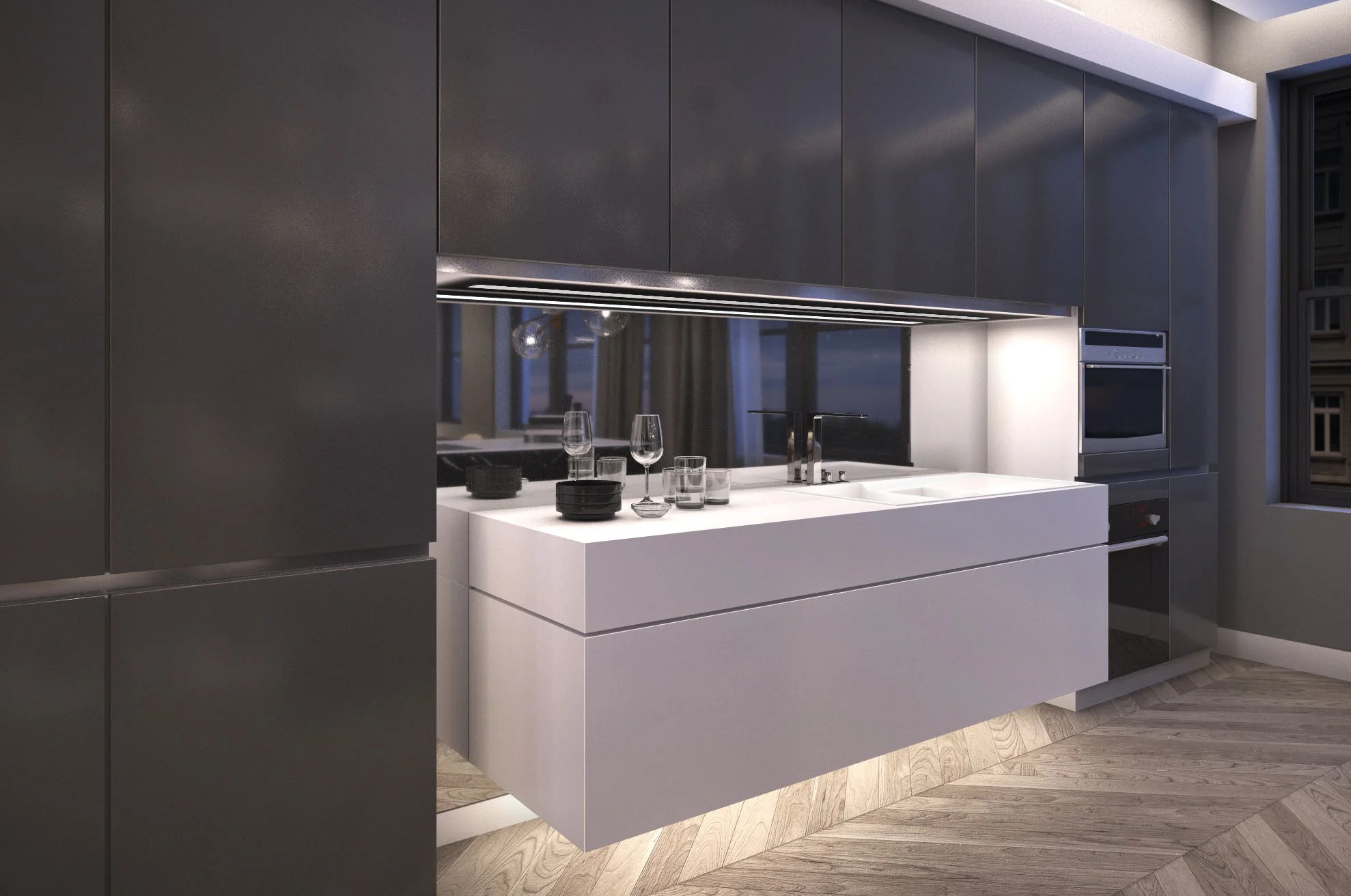


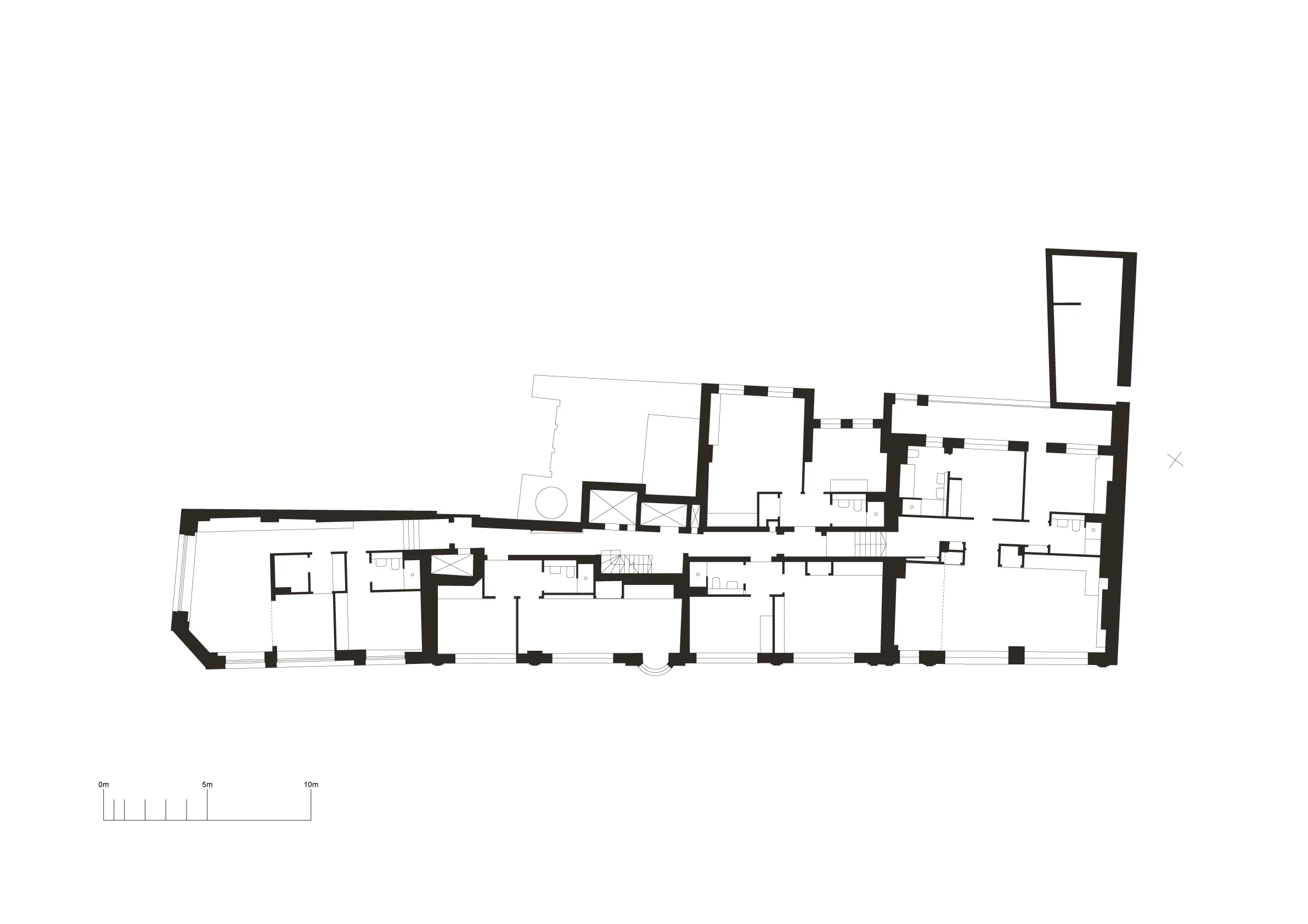

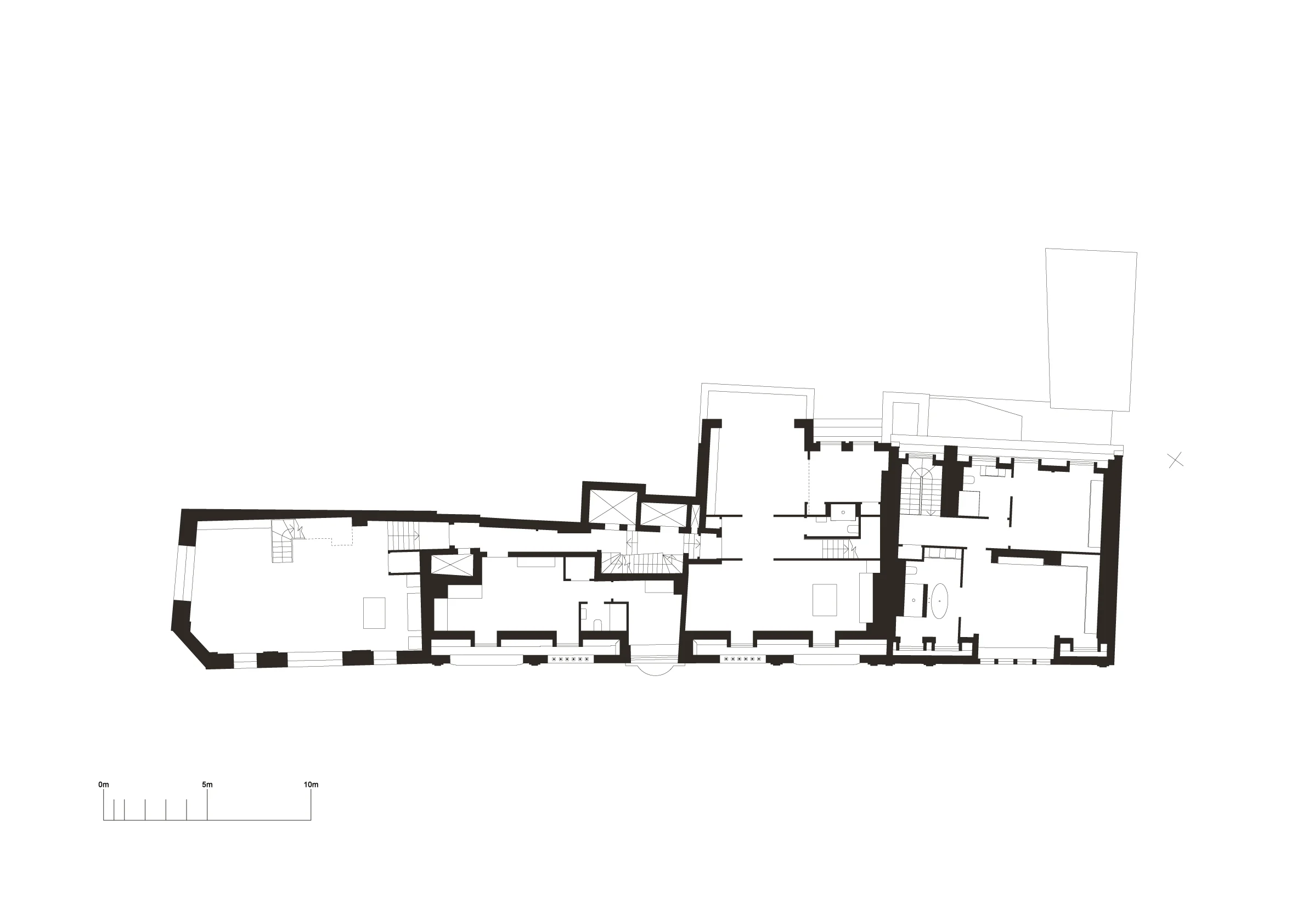
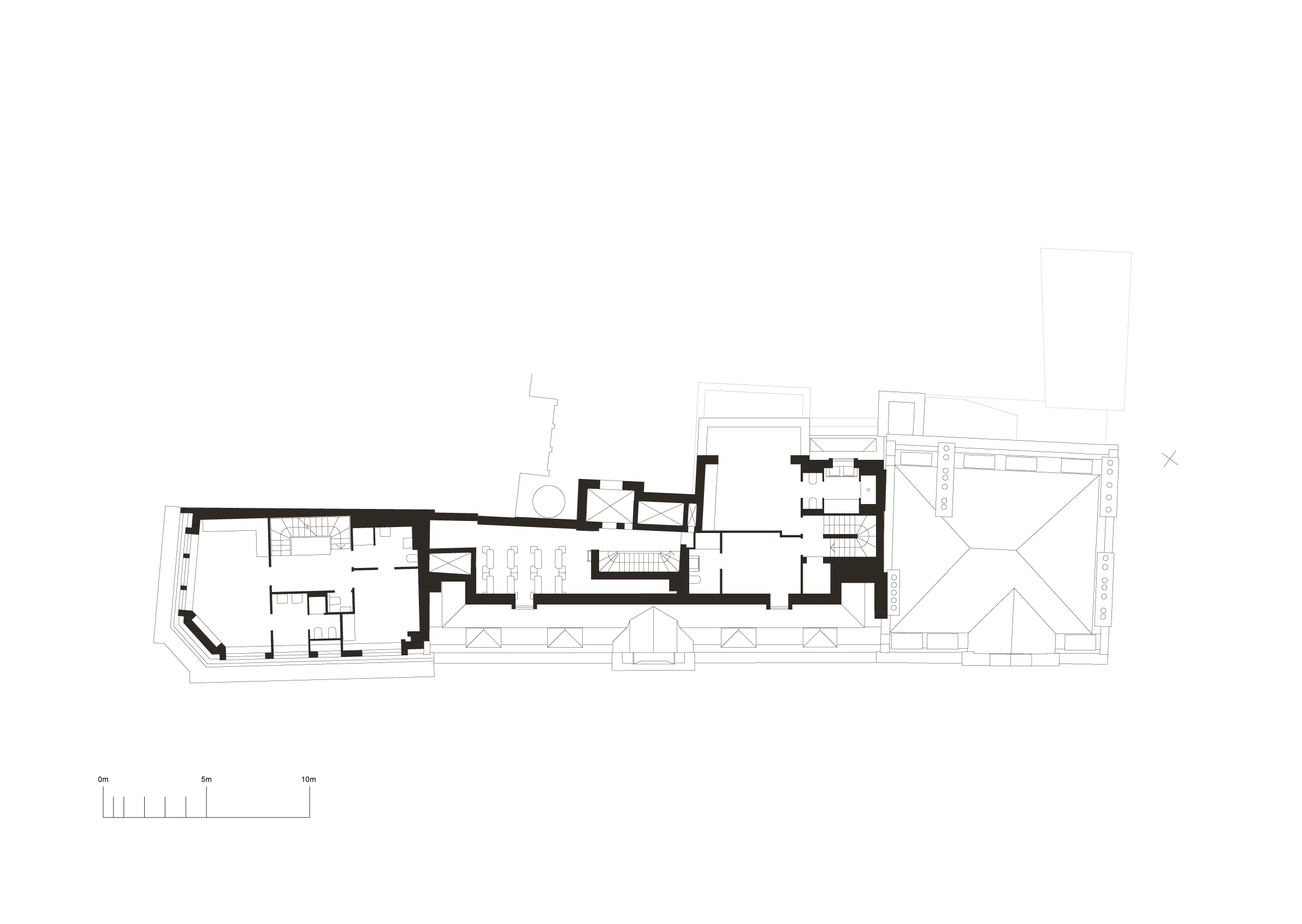

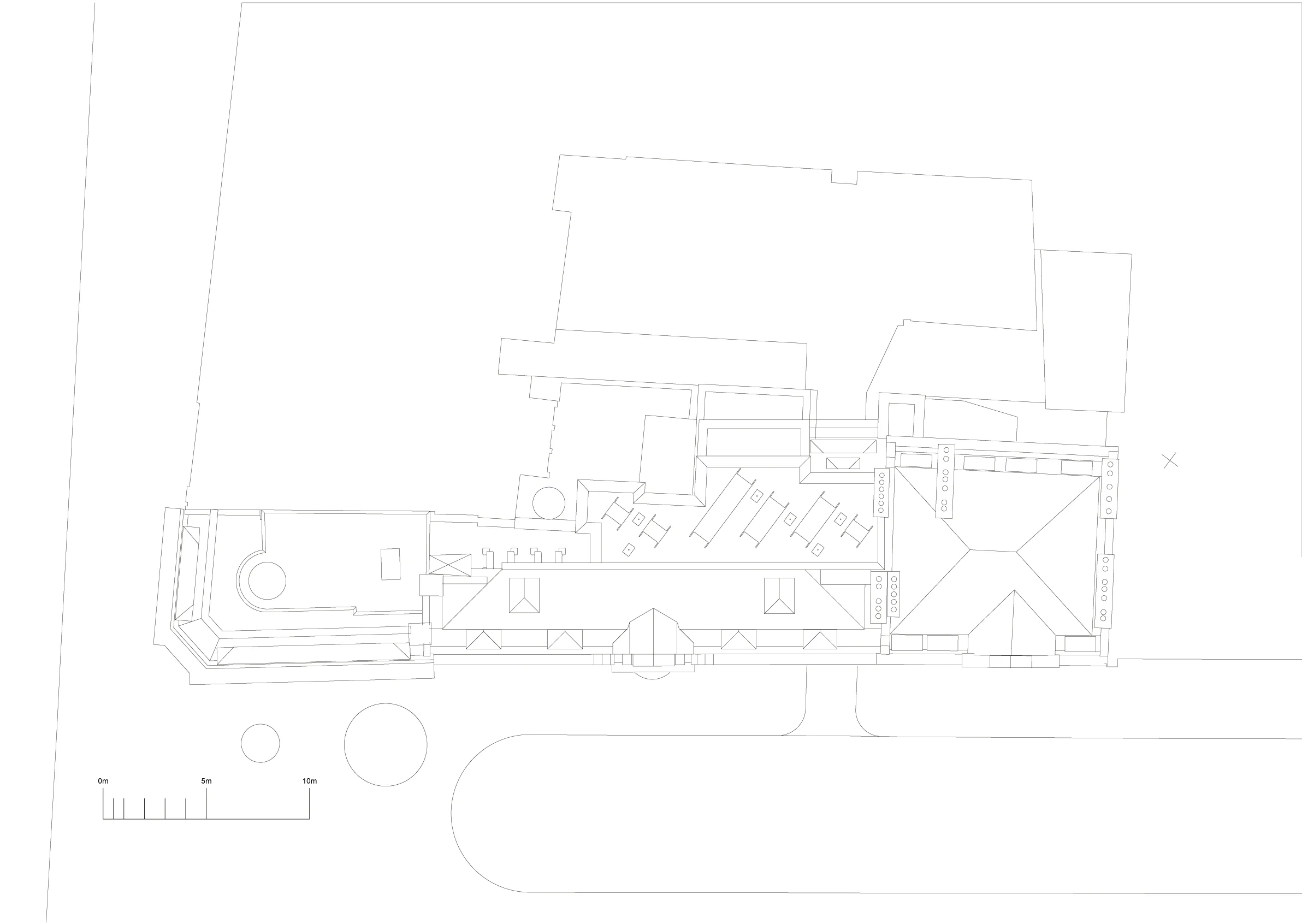



Client: Stonehaven Group
Main Contractor: Solmaz Limited
Status: Completed 2017
Cost: £ 3,900,000.00
A project for Stonehaven Group comprising eighteen luxury apartments.
I came new to this project after it received planning approval and immediately sought to 'open up' the plan.
Opening up means the programme would be more flexible suitable for modern methods of living and for the spaces to be less isolationist which, results from following the building regulations without imagination.
Dudley House is in fact three separate buildings all of which were formally used as offices. Shifts in floor levels, large format windows and sunlight add interest to the apartments lifting the interiors towards sustainable luxury.
My role on this project whilst at BWS was as principle architect and director leading a team of interior designers and assistants.
