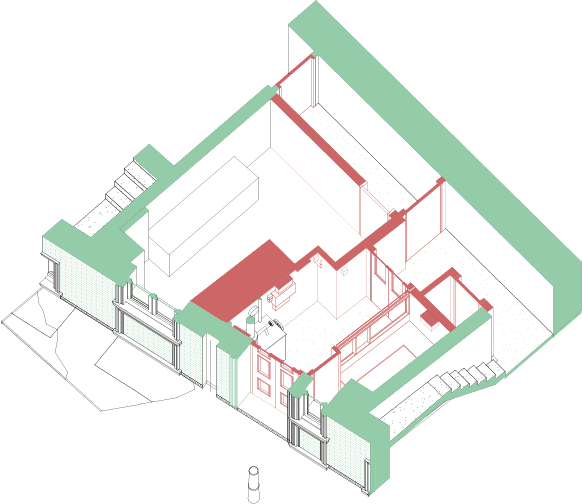
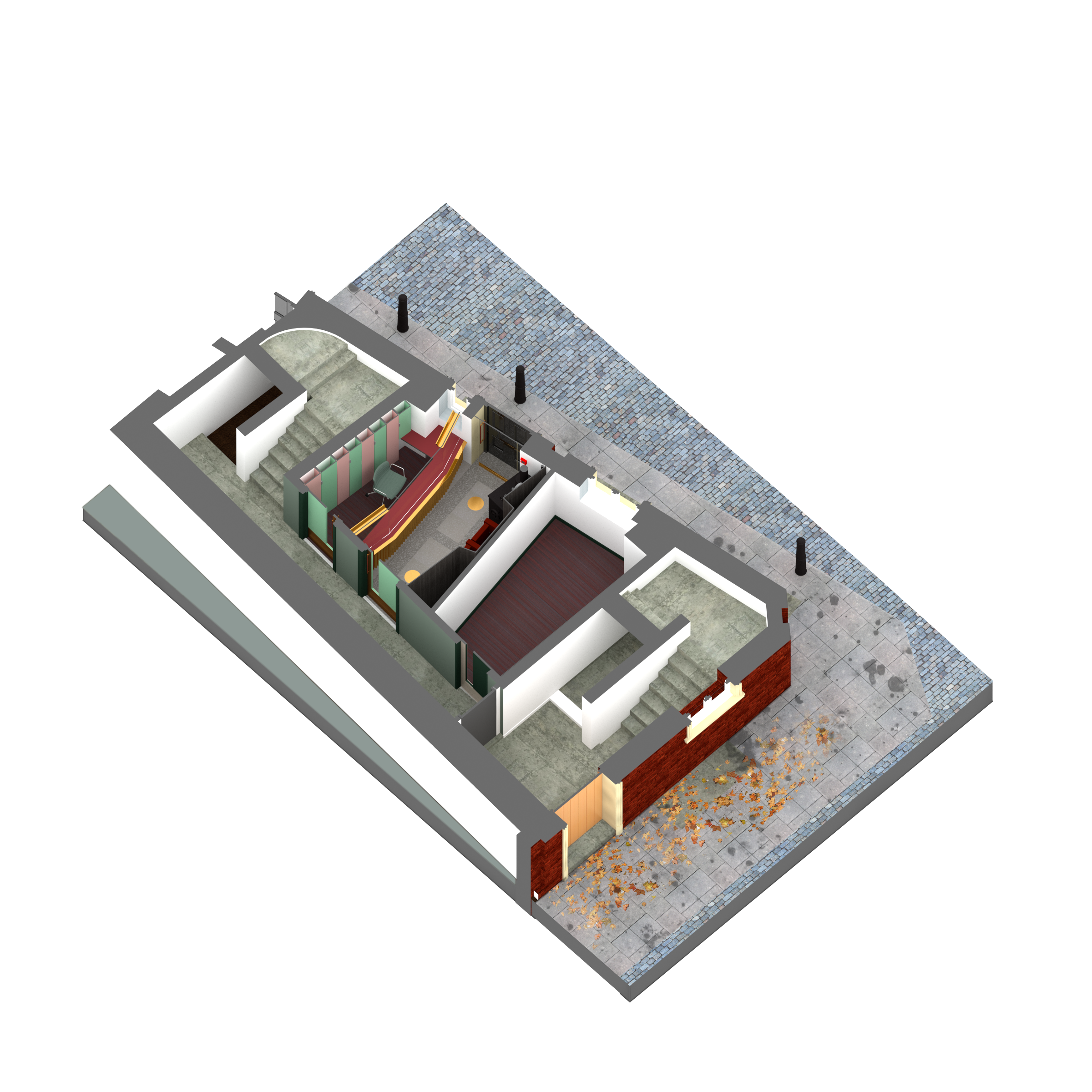
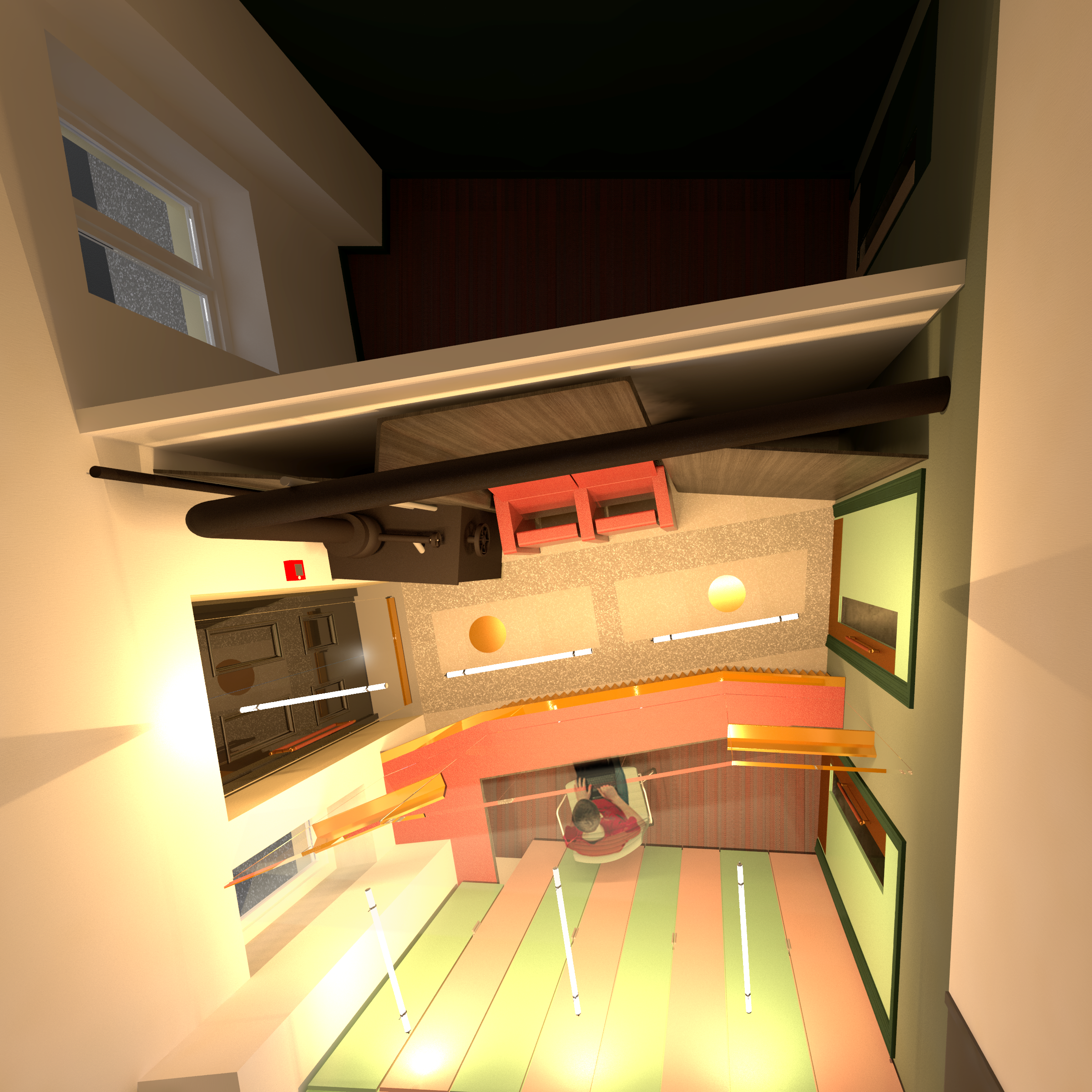
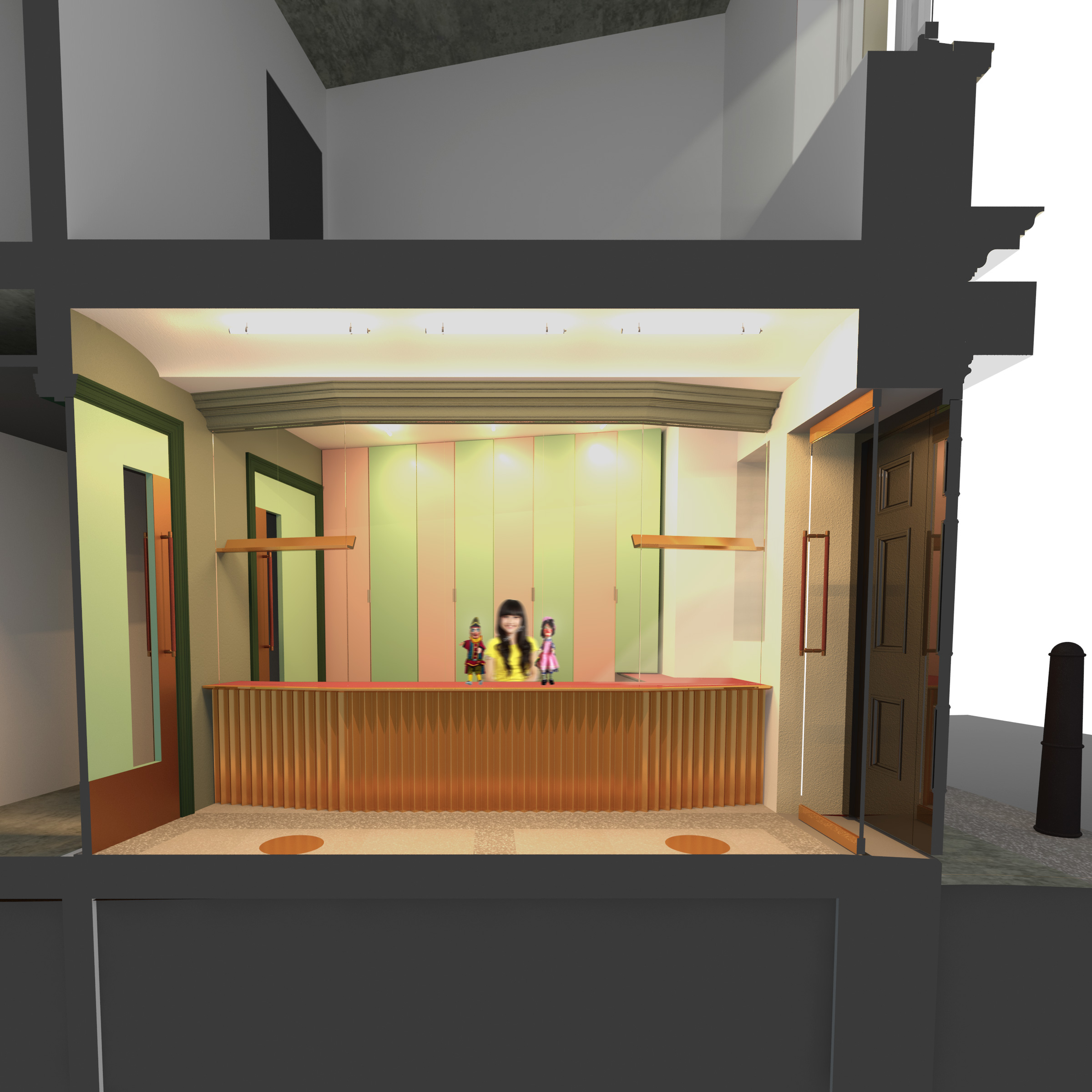
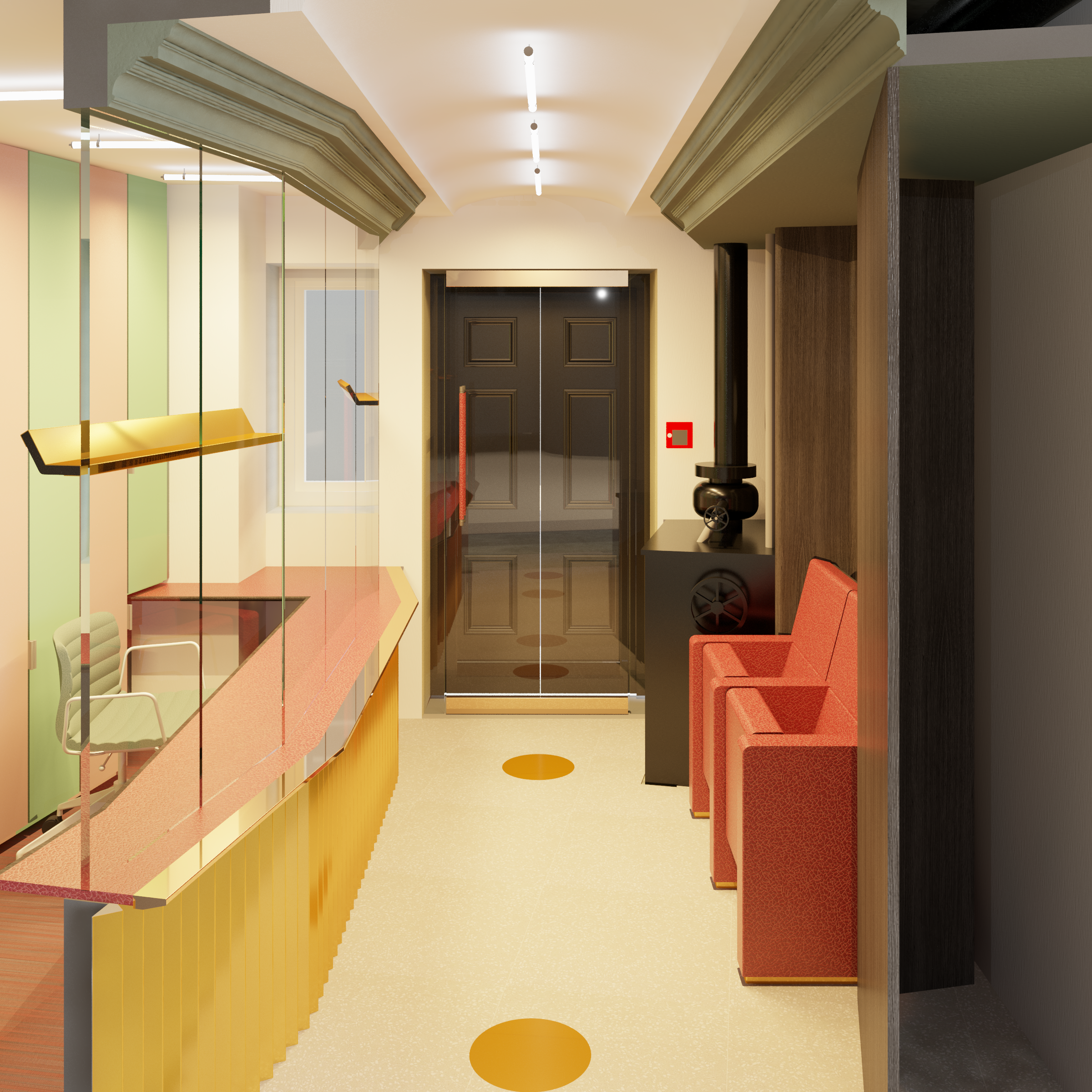
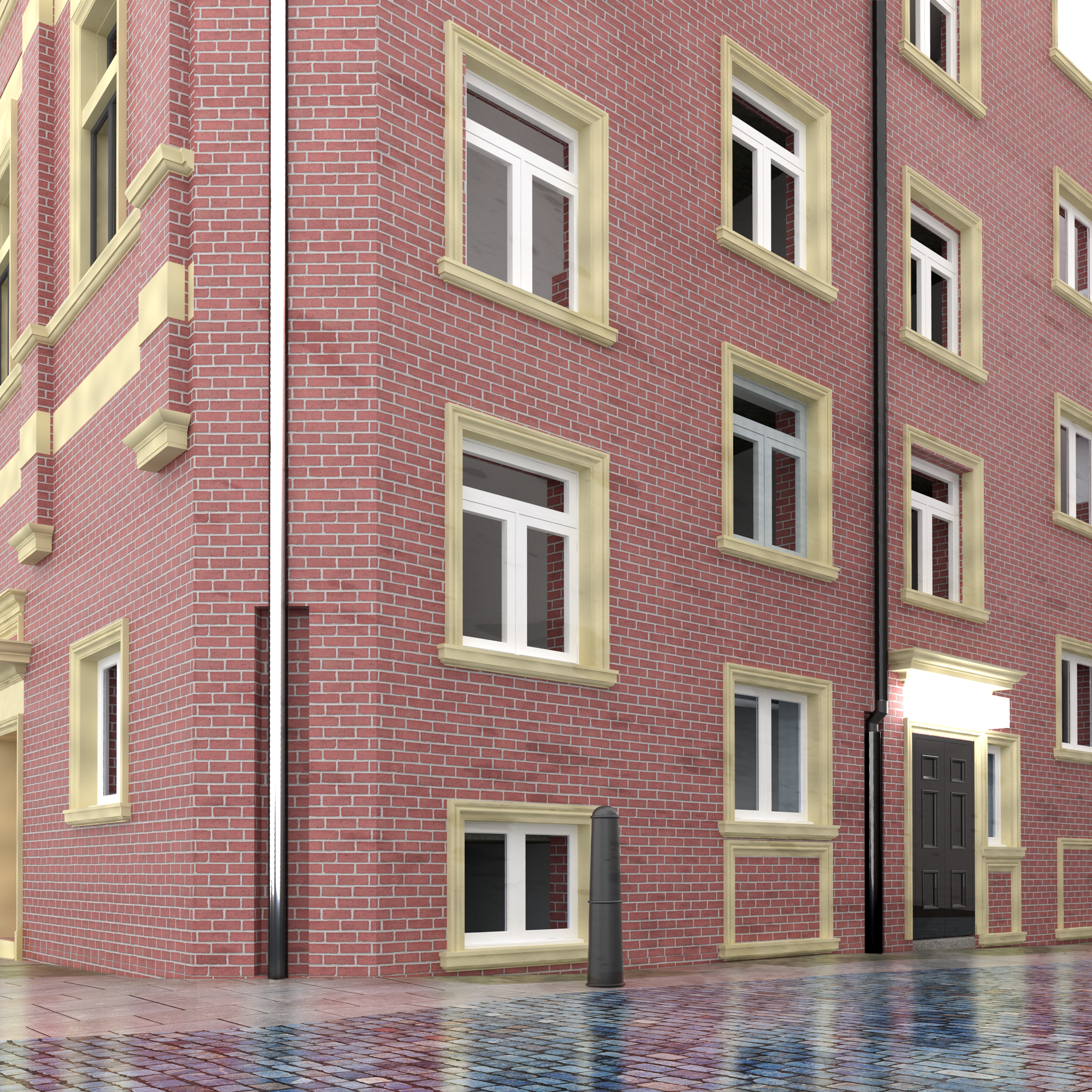

The existing stage door area is showing signs of wear and tear and spatially the stage door keeper's office is too small. The red tone areas in this image are to be demolished thereby opening up the back of house area.
My role as project lead architect was performed whilst working for CLTH.

I imagined those who use the stage door entrance as both players and patrons. The stage door keeper performs a role much like Signor Bologn an Italian puppeteer who performed versions of Punch and Judy in Covent Garden in 1662 whilst Thespians, whom for short period, would act as spectators.
Would it not be entertaining for the keeper to use hand puppets to engage those who pass by.
The triptych screen, pleated brass plinth, candy stripped cupboards and theatre seats reinforce the theaters connection with antiquity.

Bird eye view of the Stage Door Keeper's Office and the Stage Door Entrance.

The glazed screen formed into a triptych provides the keeper with a platform to perform his or her role, as if on stage.

Brass letter shelves, pleated brass plinths, red leather counter tops, walnut cabinetry and terrazzo tile flooring. Now, that's the way to do it!
