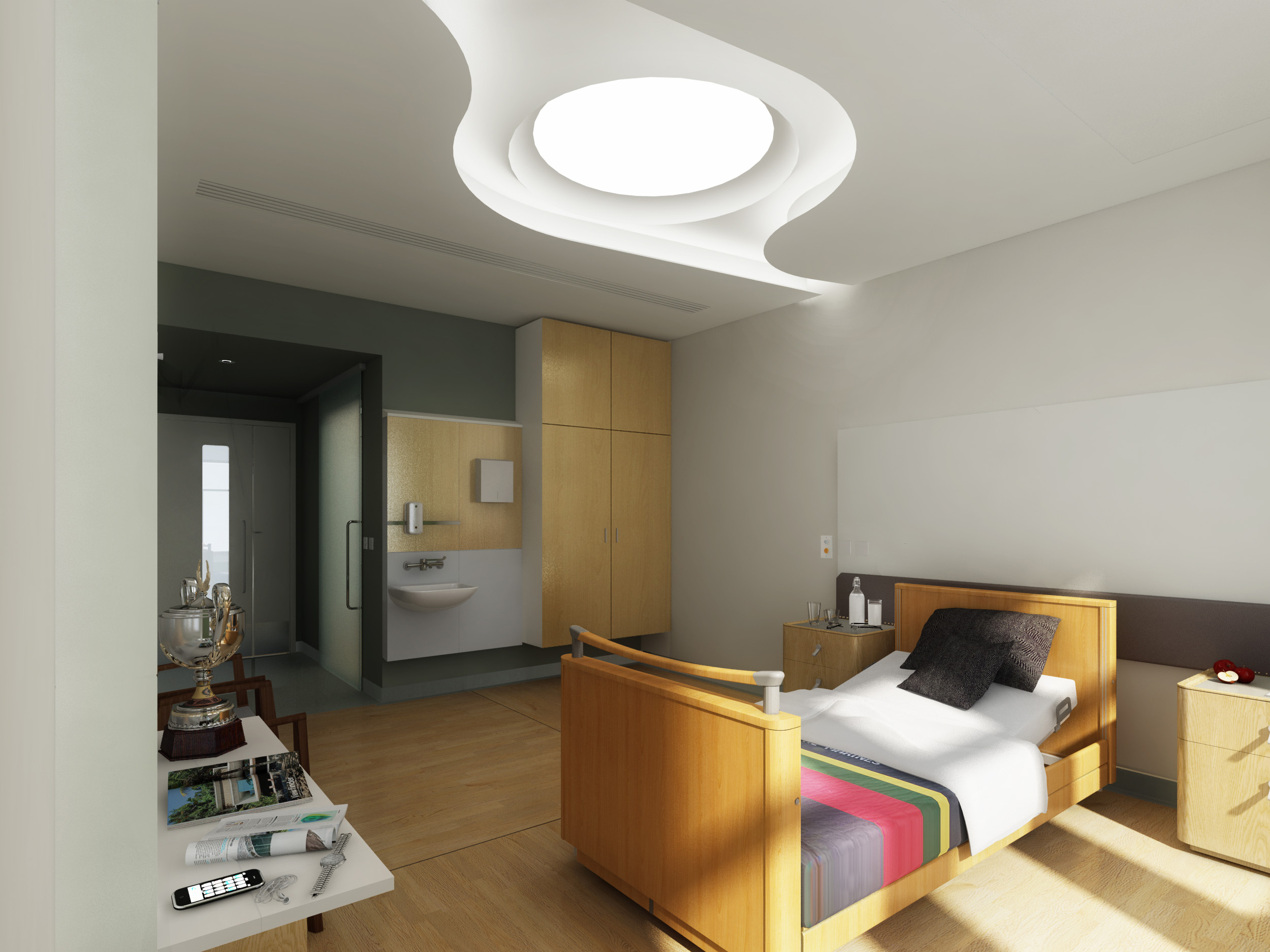
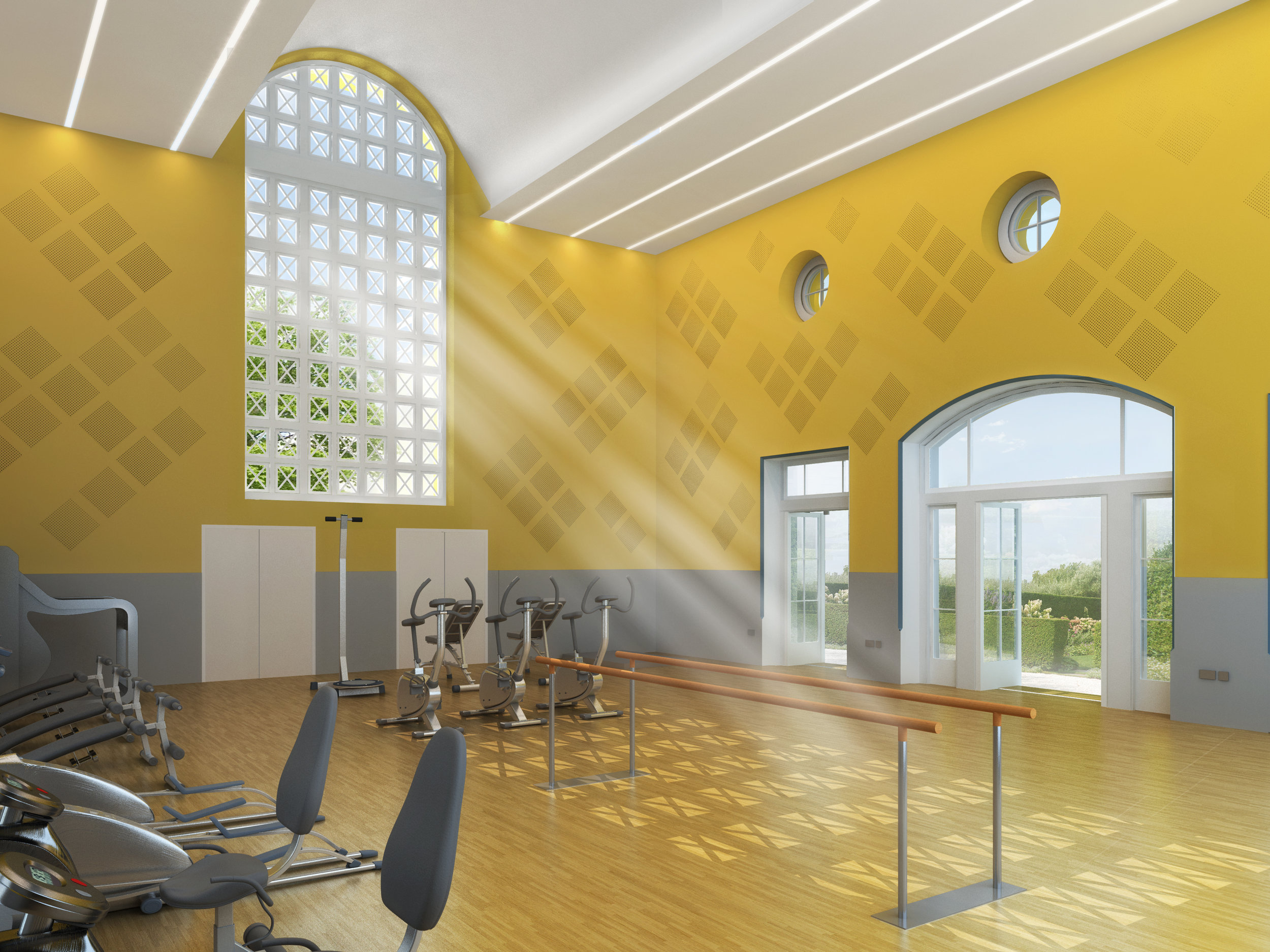

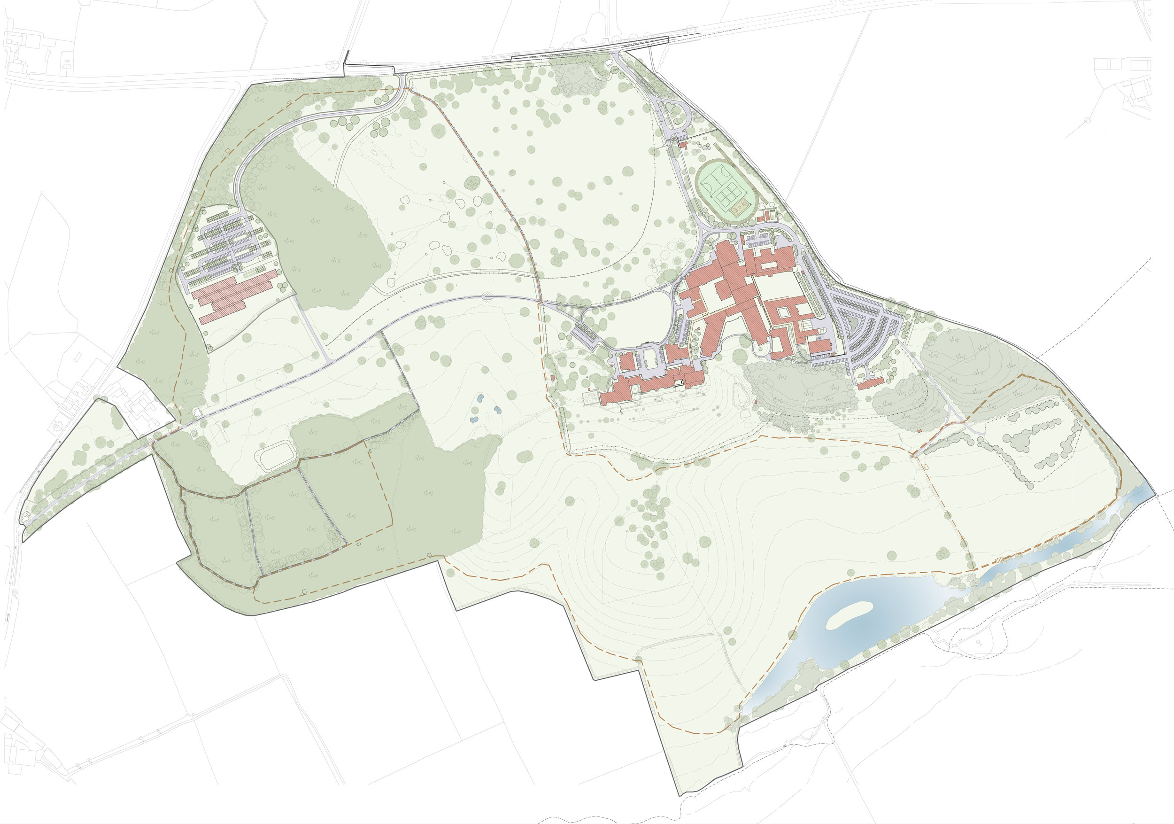

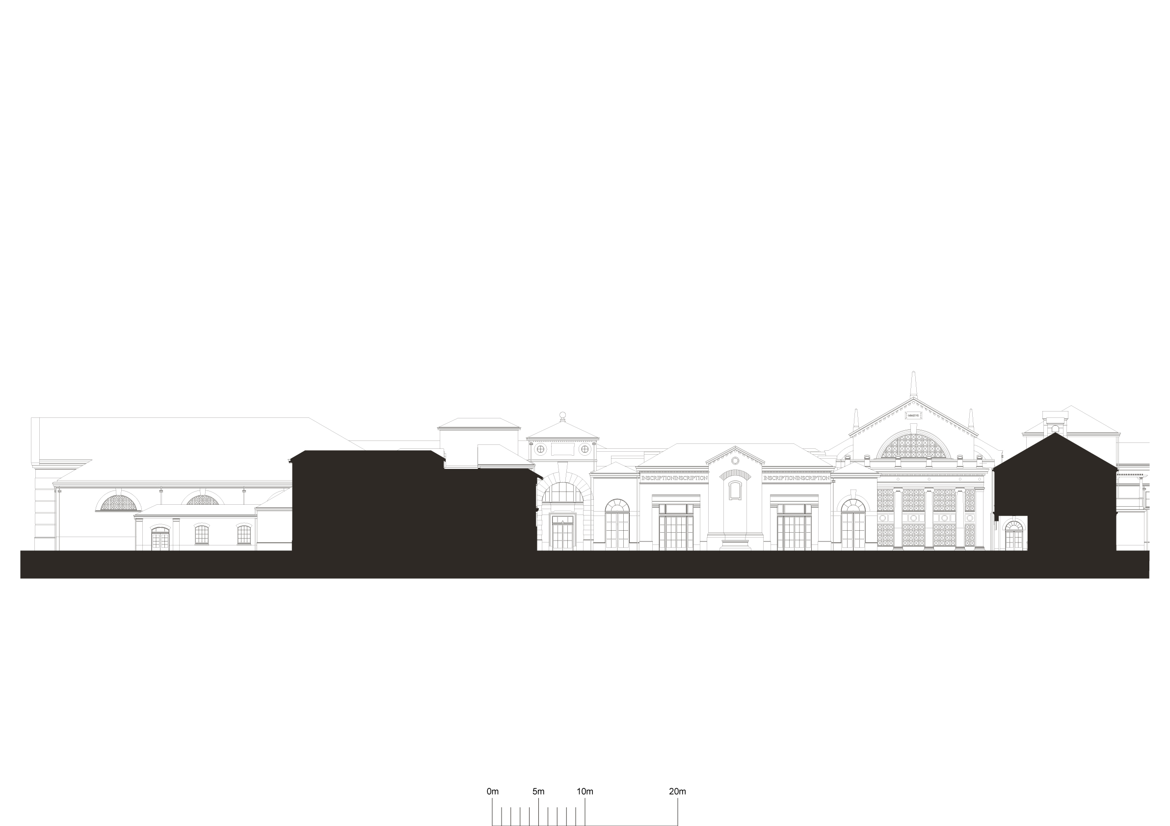
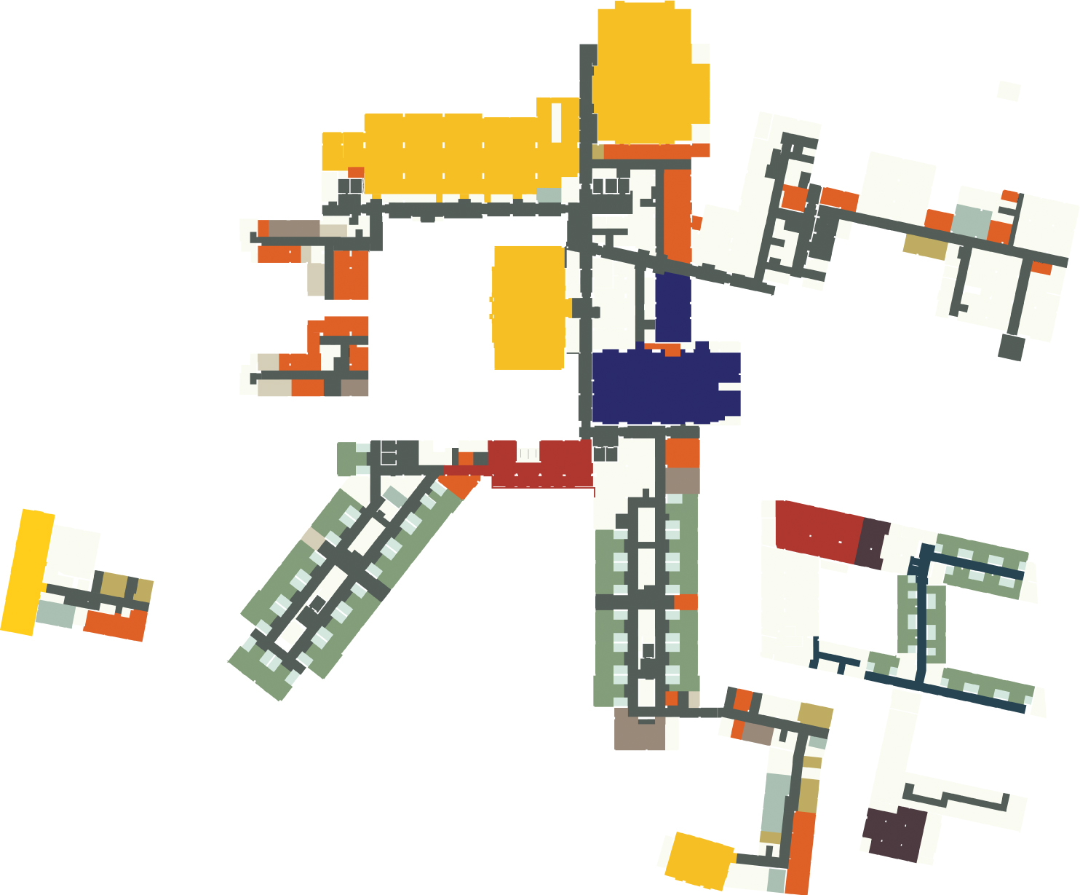
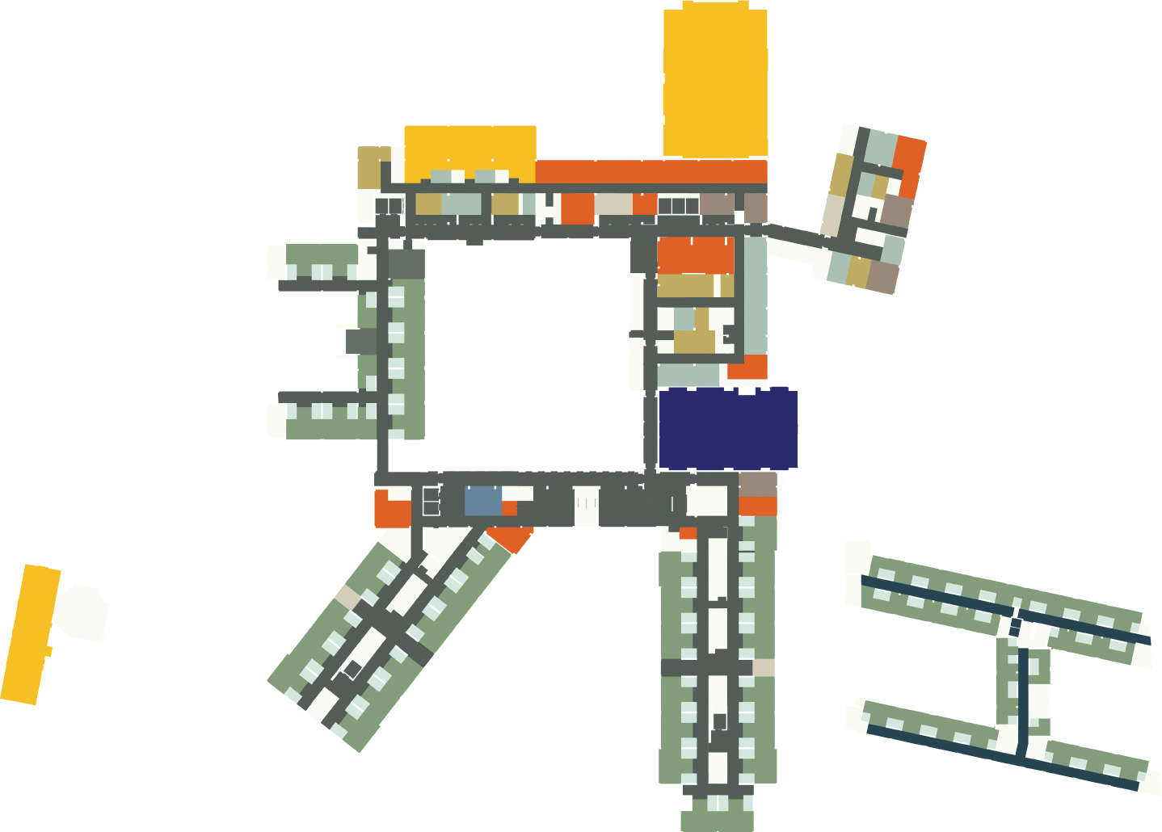
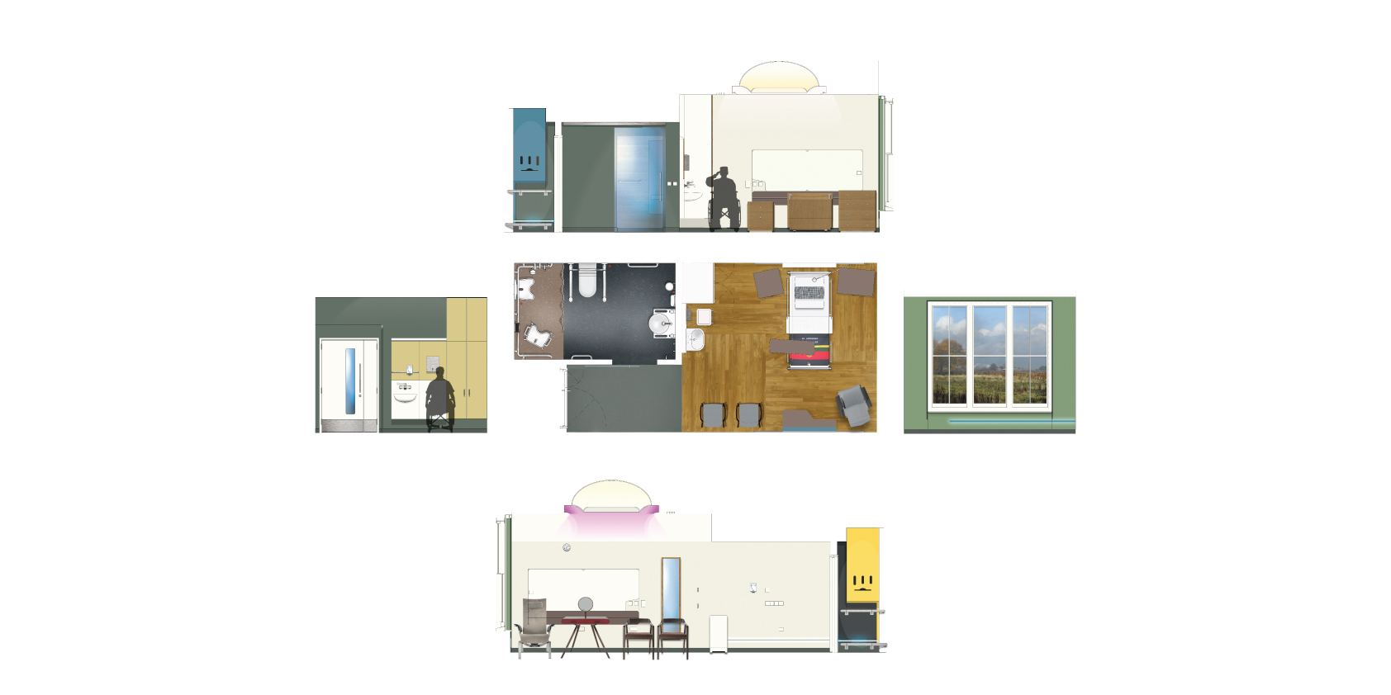

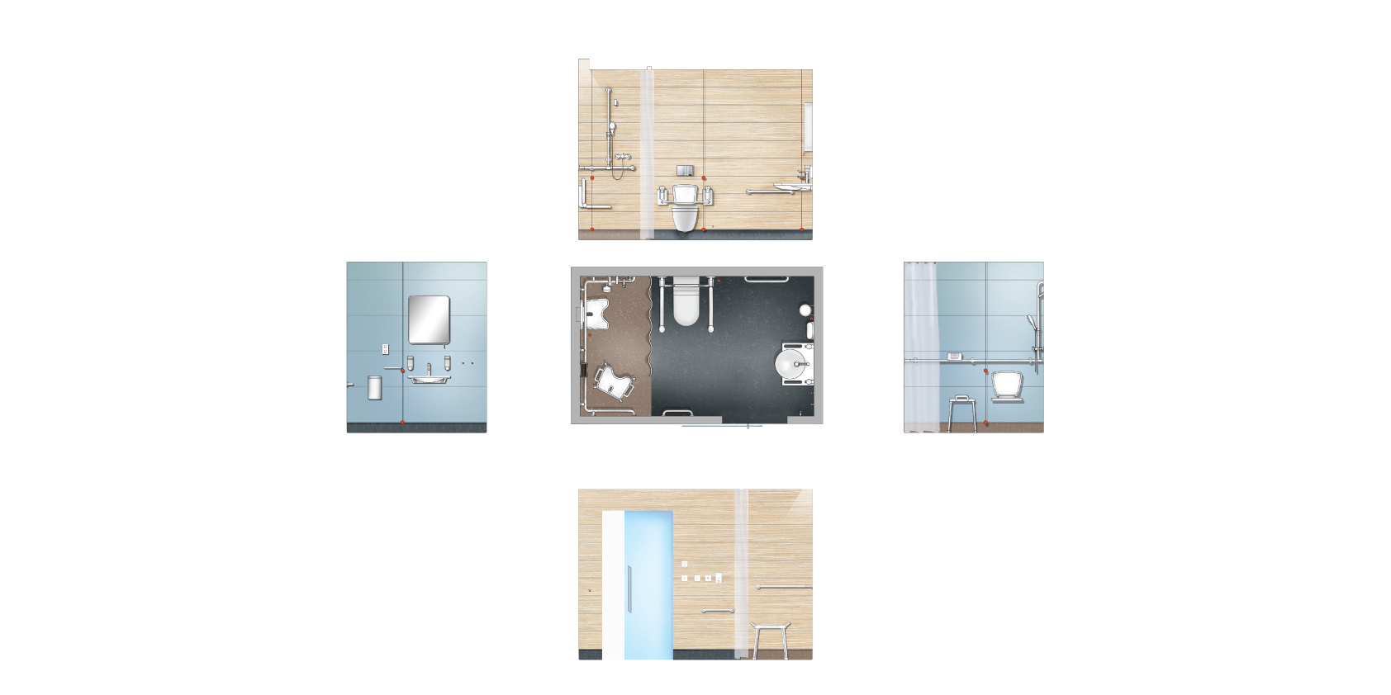
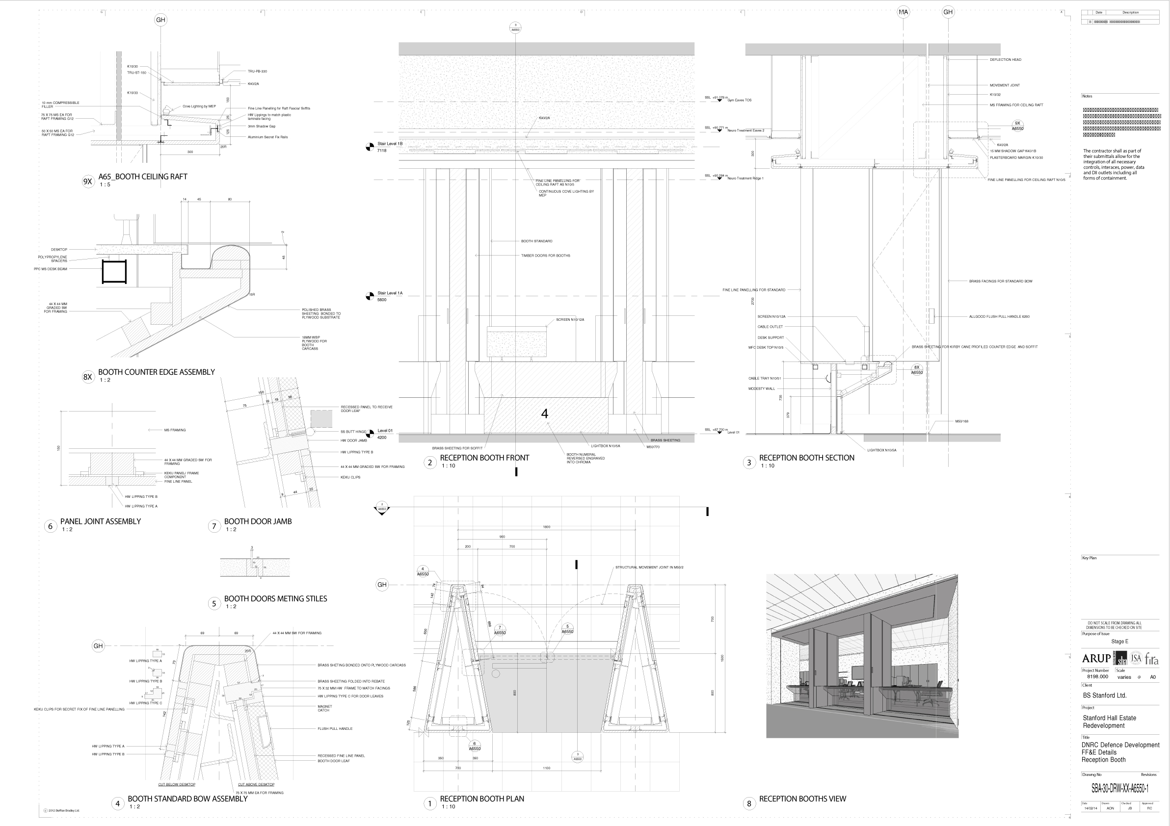

Neurology Rehabilitation Gymnasium
The interior design for the Neuro Gymnasium part of the Neuro Rehabilitation Department.
The building envelope, designed by architect John Simpson is traditional vernacular.
The interior design therefore, tries to negotiate the contemporary needs of 21st century patient care with traditional and historic references.

Court Yard Elevation
The building envelope was designed by the architect John Simpson who collaborated with me whilst at SBA.

Ground Floor Colour Programme
Yellow for instance, indicates physical activity whereas green represents sleeping quarters.
