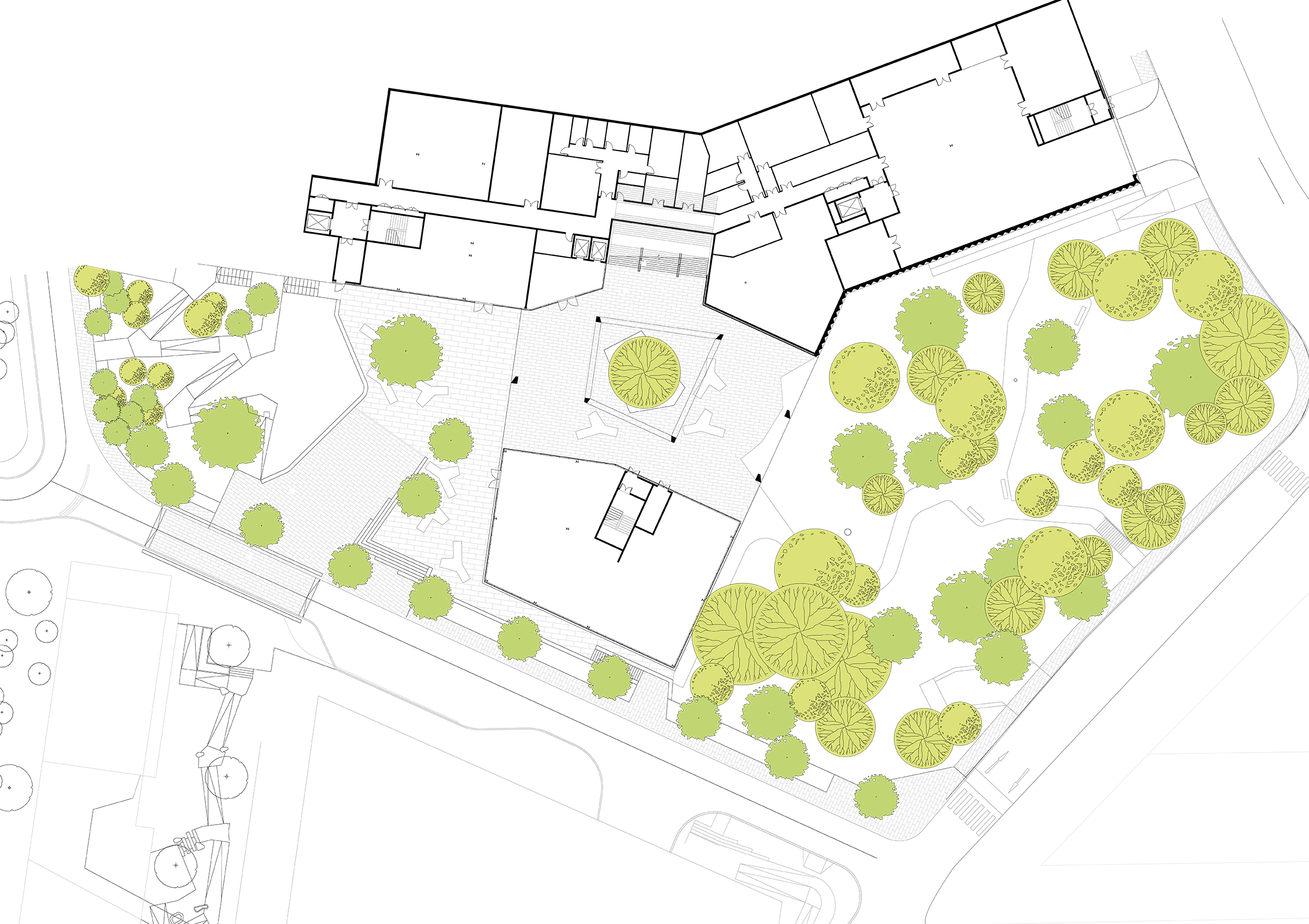
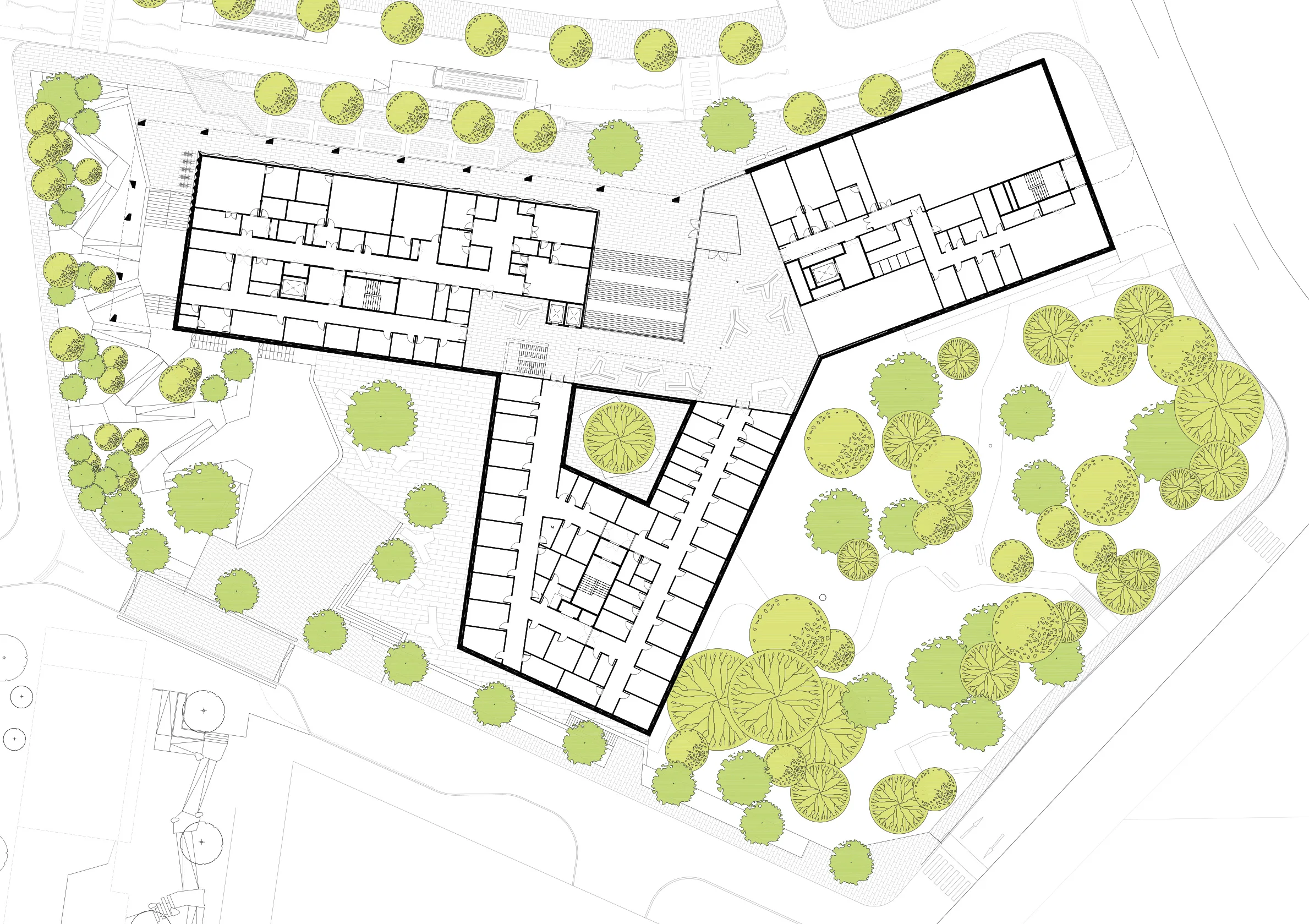
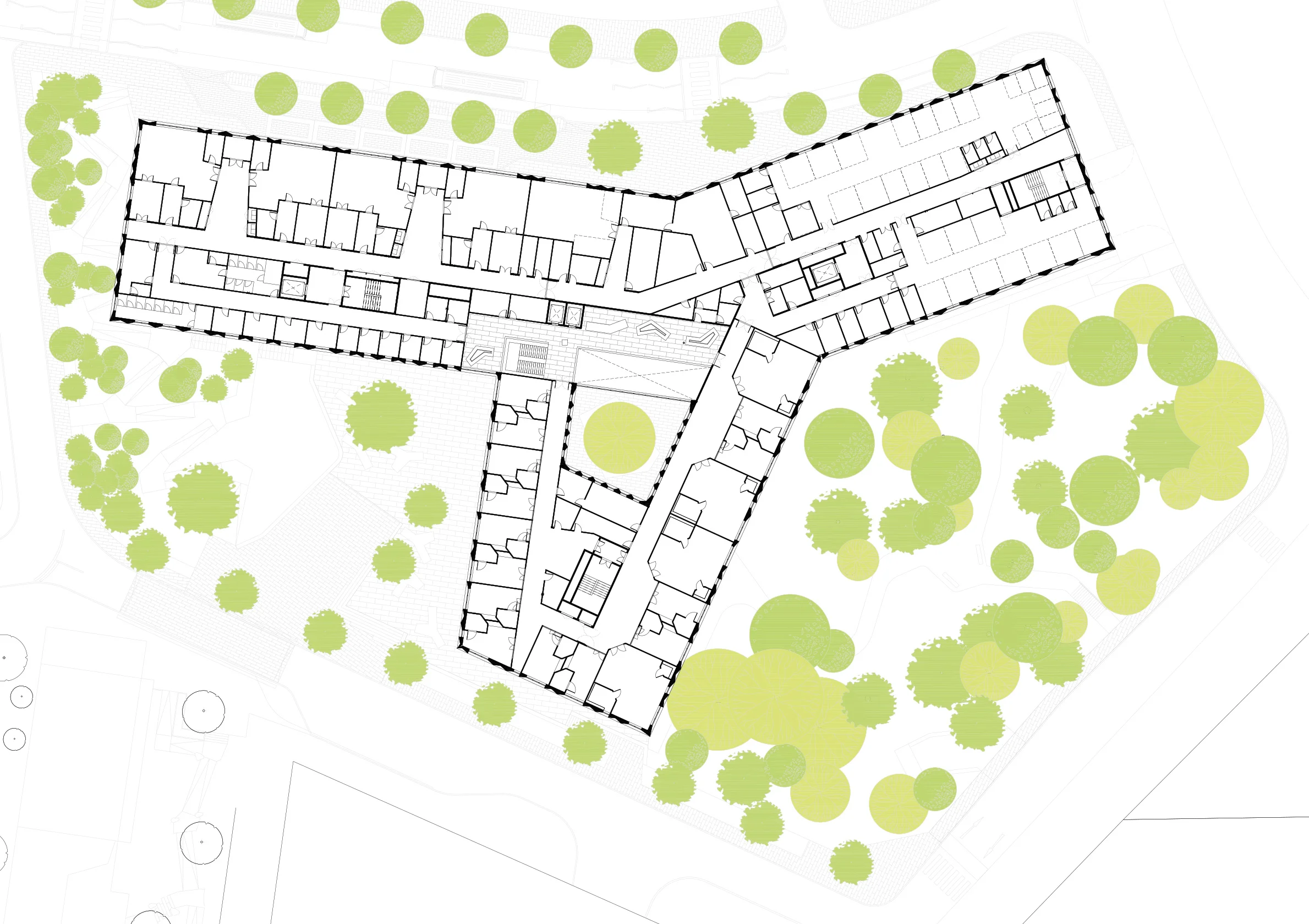
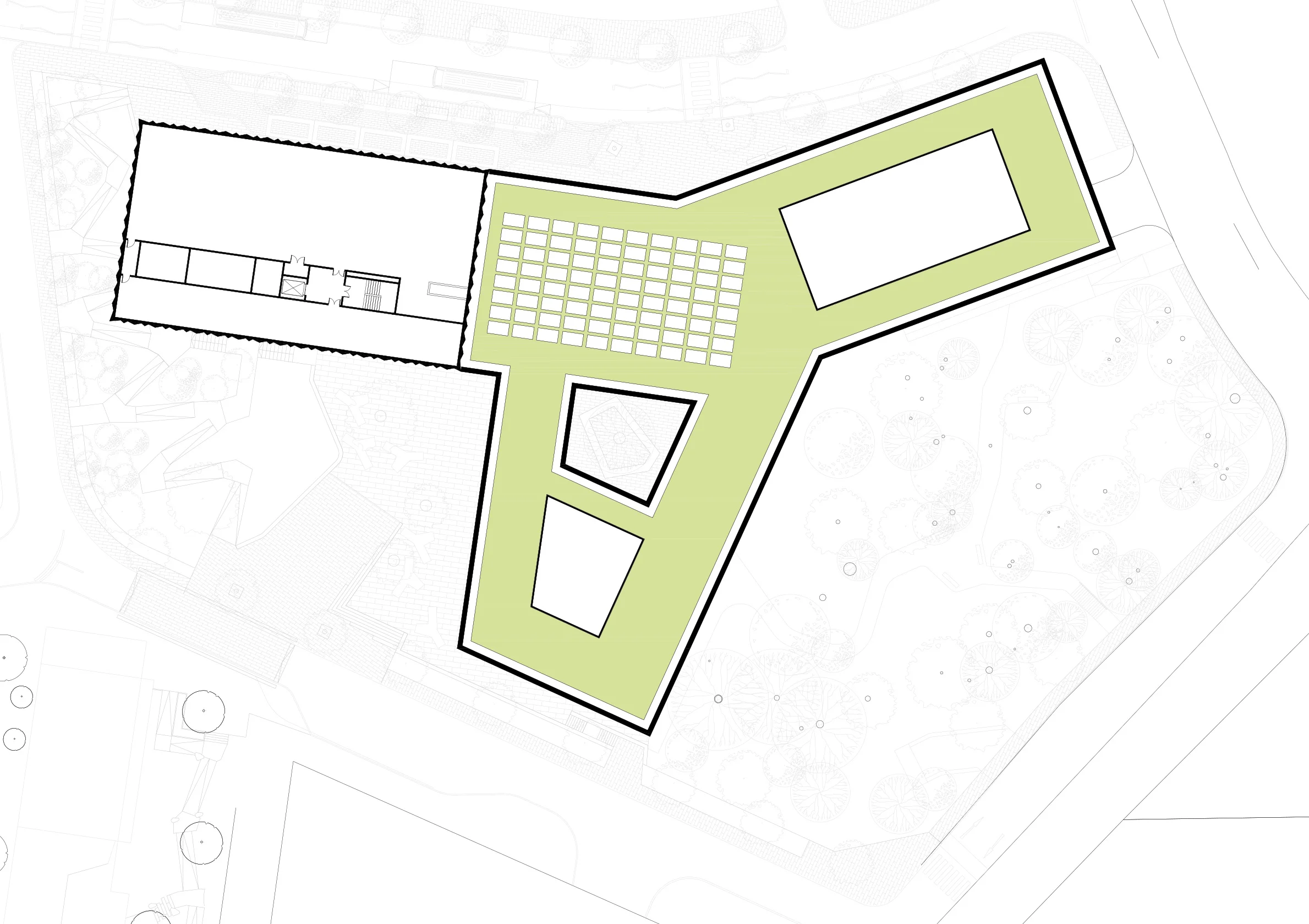
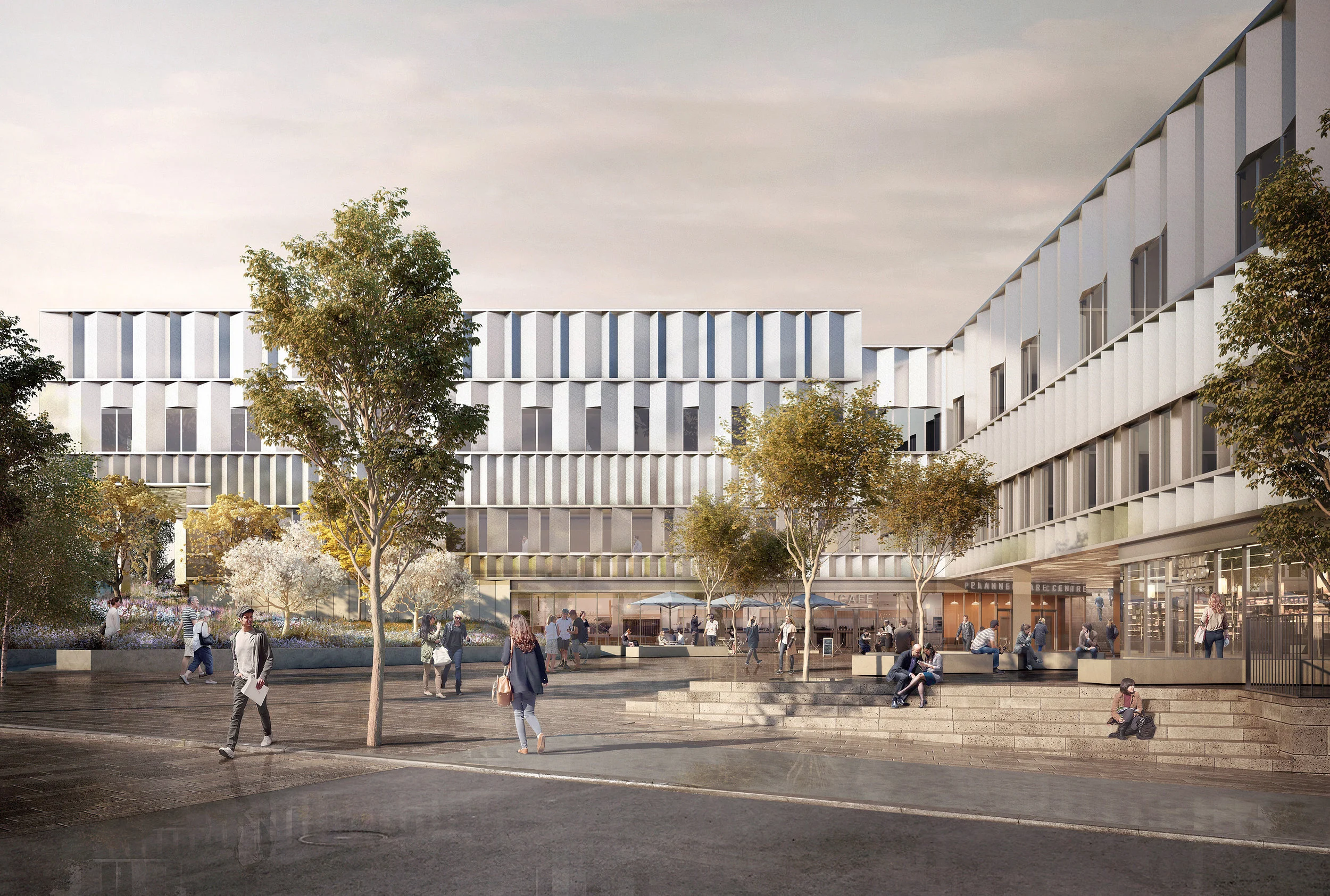

Lower Ground Floor
A generic acute treatment centre for planned care offering diagnostic, surgery, out-patient clinics and in-patient accommodation.
The new building is set to offer a radical change in community healthcare provision for the Derriford area.
The building is going to be a one-stop shop or gateway to important outpatient services.
The PCC project has resulted from close collaboration with S333. I performed the role of clinical planning lead whilst working with CLTH.

Artist Impression
Visualisation showing the piazza by Forbes Massi.
The existing Derriford Hospital looks onto this piazza space.
